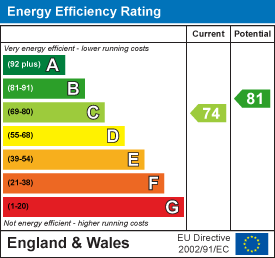Almond Court, Northowram, Halifax
2 Bed Apartment SSTC
Reception Rooms: 1 | Bedrooms: 2 | Bathrooms: 2
Book a viewing
Offers In The Region Of £175,000
HAMILTON BOWER are pleased to offer to the market FOR SALE this well-presented TWO BEDROOM GROUND FLOOR APARTMENT with allocated parking space located on a popular Arboretum development within Northowram, Halifax. Internally comprising; entrance hall, open-plan kitchen/living/dining room, master bedroom with en-suite, second double bedroom, bathroom and storage cupboard. Externally the property has an allocated parking space, further visitors parking, large communal grounds and a secure intercom entry system.
TO VIEW THIS PROPERTY PLEASE CONTACT HAMILTON BOWER TODAY !
TO VIEW THIS PROPERTY PLEASE CONTACT HAMILTON BOWER TODAY !
- Two double bedrooms
- Modern apartment
- Ground floor
- Allocated parking space
- Master with en-suite
- Open-plan kitchen/living
- Popular development
- Village location
- Communal grounds
- Secure intercom entry
EPC RATING - C
COUNCIL TAX BAND - C
COUNCIL TAX BAND - C
Entrance Hall

Entrance in to the apartment with laminate wood floor, wall heater and storage cupboard and alarm system.
Kitchen Area

Well-presented open-plan kitchen with accompanying living and dining areas.
The kitchen centres around an island which seats 3/4 and has a wide range of matching units.
Appliances include - integrated dishwasher, washer/dryer, oven/grill, electric hob, overhead extractor, free-standing fridge/freezer.
The kitchen centres around an island which seats 3/4 and has a wide range of matching units.
Appliances include - integrated dishwasher, washer/dryer, oven/grill, electric hob, overhead extractor, free-standing fridge/freezer.
Living/Dining Area
8.224 max - 7.041 (26'11" max - 23'1")

Spacious and bright open-plan living/dining area leading on the kitchen.
With laminate flooring throughout, dual-aspect windows and patio doors.
The open-plan space can accommodate a dining table with chairs and a two/three-piece suite as seen.
With laminate flooring throughout, dual-aspect windows and patio doors.
The open-plan space can accommodate a dining table with chairs and a two/three-piece suite as seen.
Bedroom One
4.003 to robes 2.988 (13'1" to robes 9'9" )

Spacious double bedroom with a range of fitted wardrobes, electric wall heater, ceiling coving, laminate wood floor and uPVC window.
En Suite
2.708 max - 2.149 max (8'10" max - 7'0" max)

Modern en suite room fitted with a three piece suite which comprises of shower cubicle, wash hand basin and WC, spot lights, chrome heated towel rail, extractor fan, wood laminate floor and uPVC window.
Bedroom Two
0.91m.29.87m - 0.61m.206.65m (3.098 - 2.678)

Bright and airy double bedroom with wood laminate floor, wall heater and uPVC window.
Bathroom
0.61m.88.70m - 0.30m.259.99m (2.291 - 1.853)

Modern bathroom fitted with a three piece suite in white which consists of bath, wash hand basin and WC, spot lights, part tiled walls, laminate wood floor, chrome heated towel rail, extractor fan and uPVC window.
Parking
There is an allocated parking position for the apartment and ample visitor parking available.
External
The apartments are positioned within the Abourtetum grounds and benefit from good communal space which includes large grassed areas with established trees and shrubbery and provide ample space.
Grounds

Floorplans

EPC





